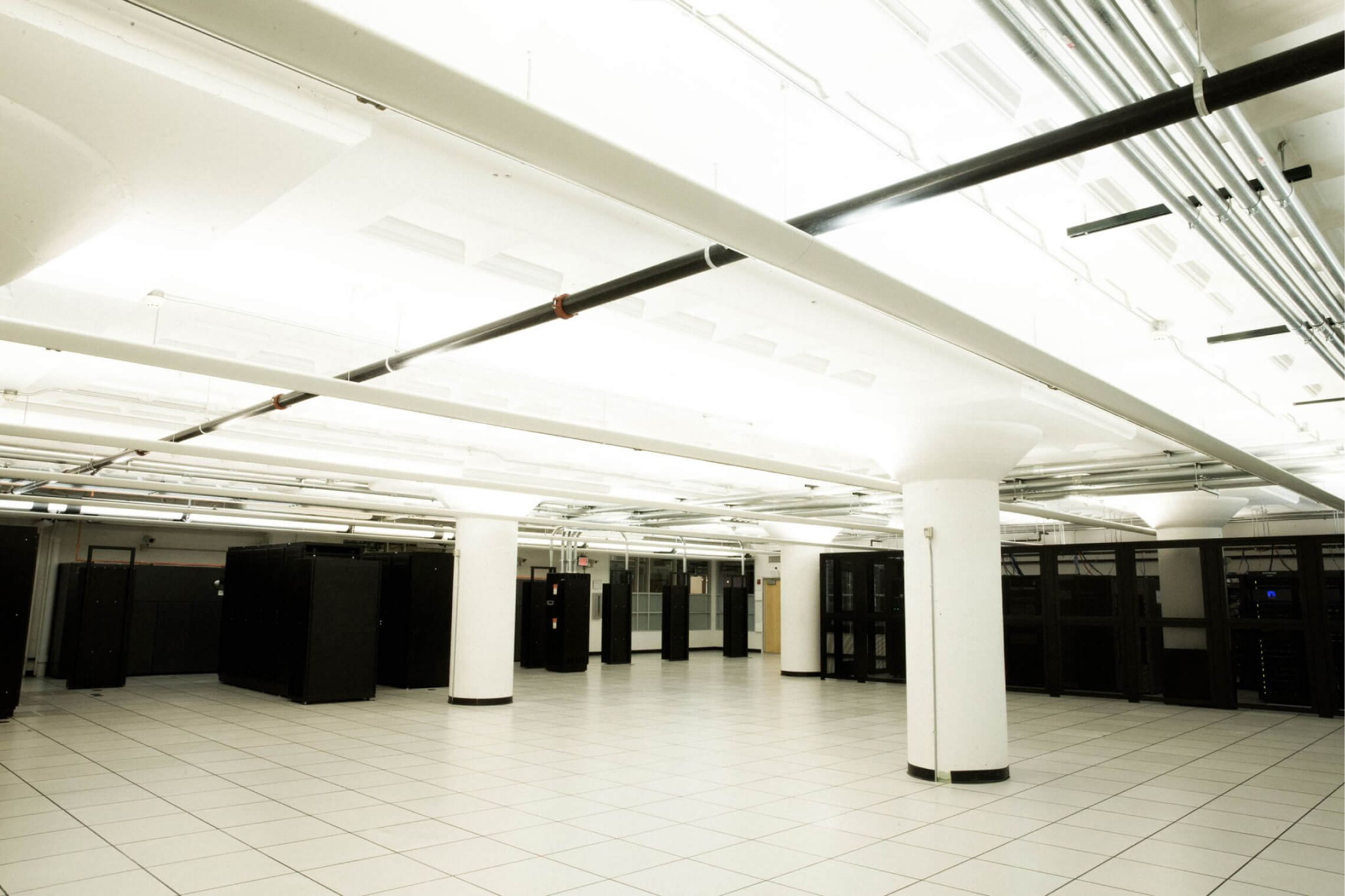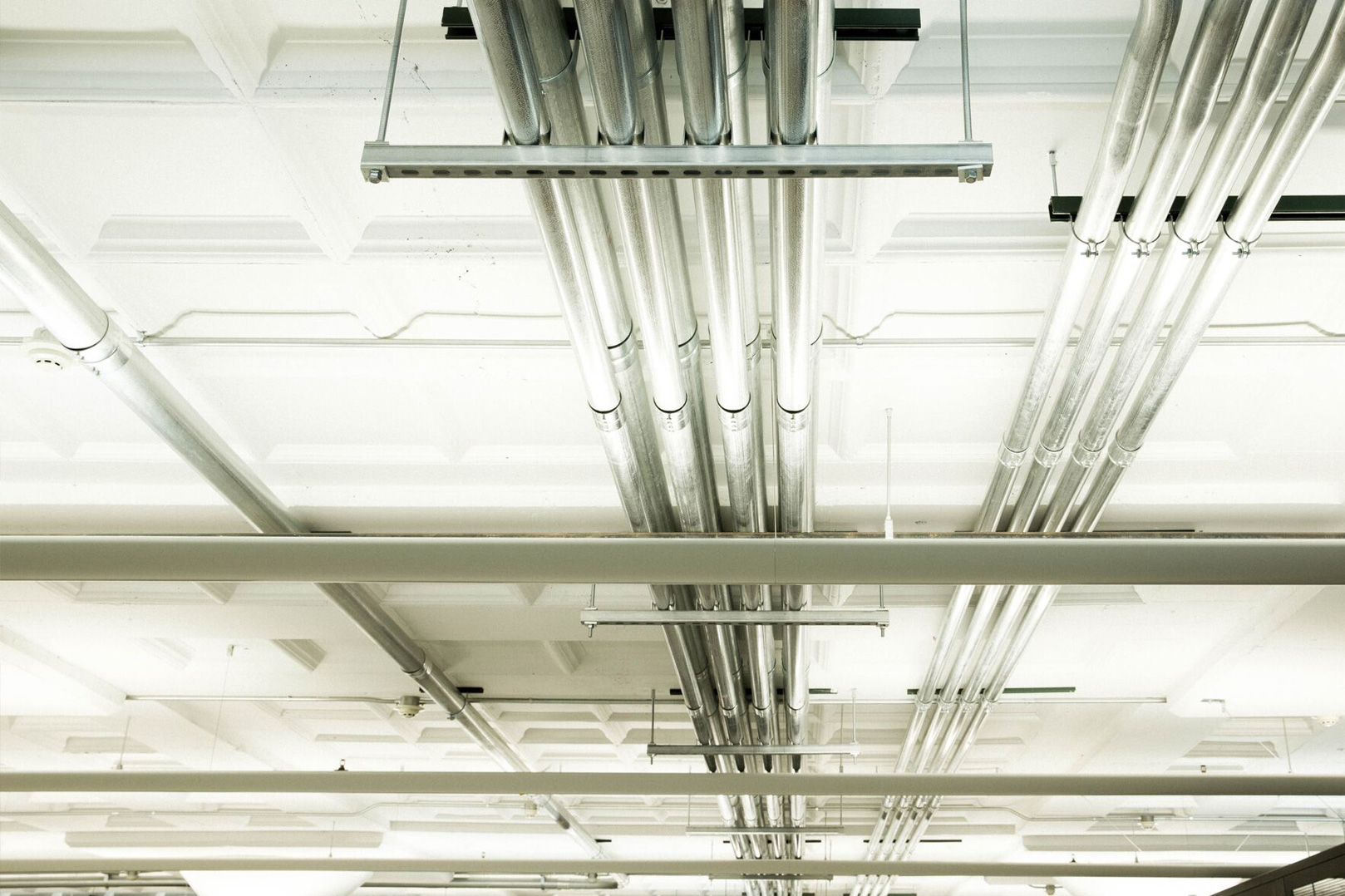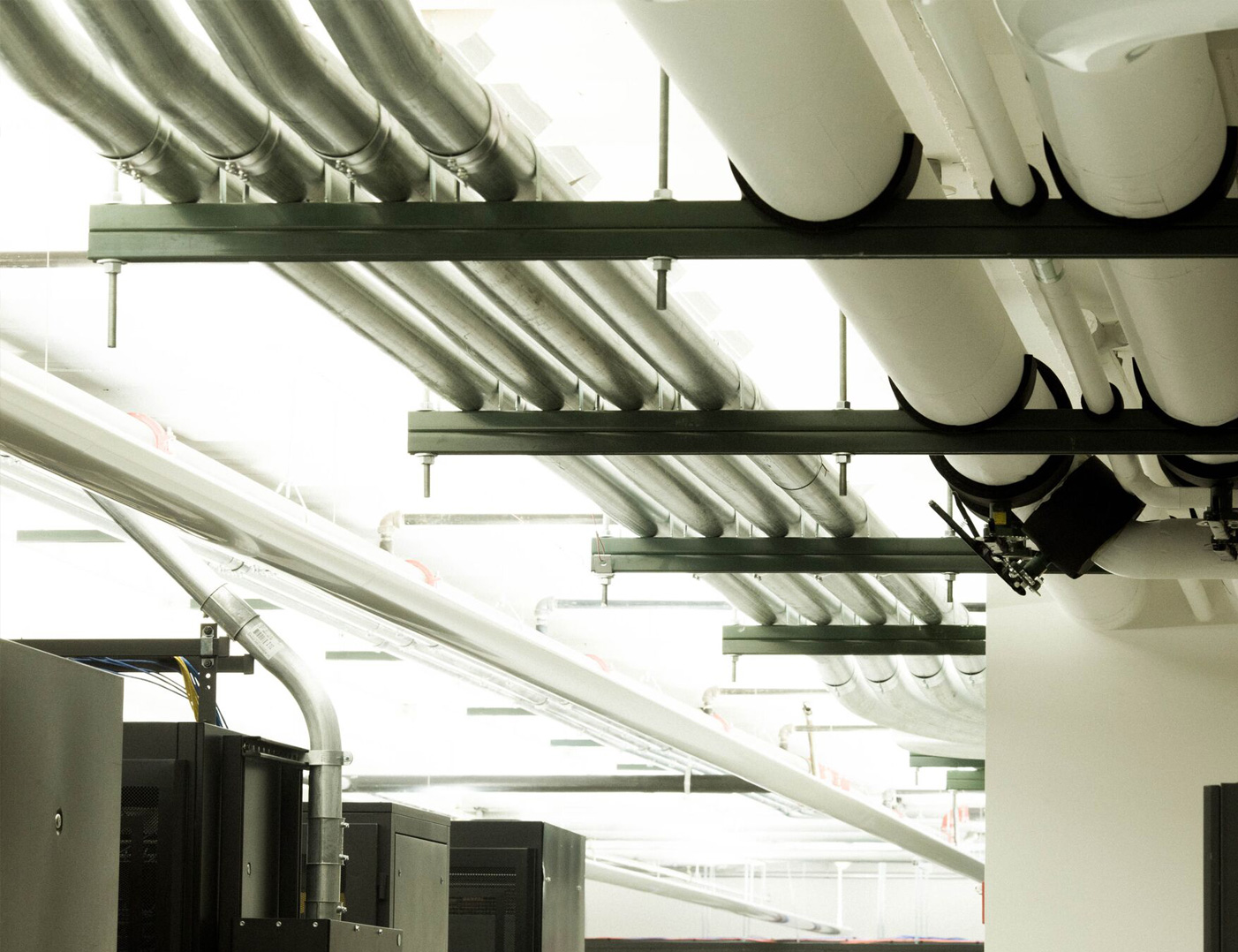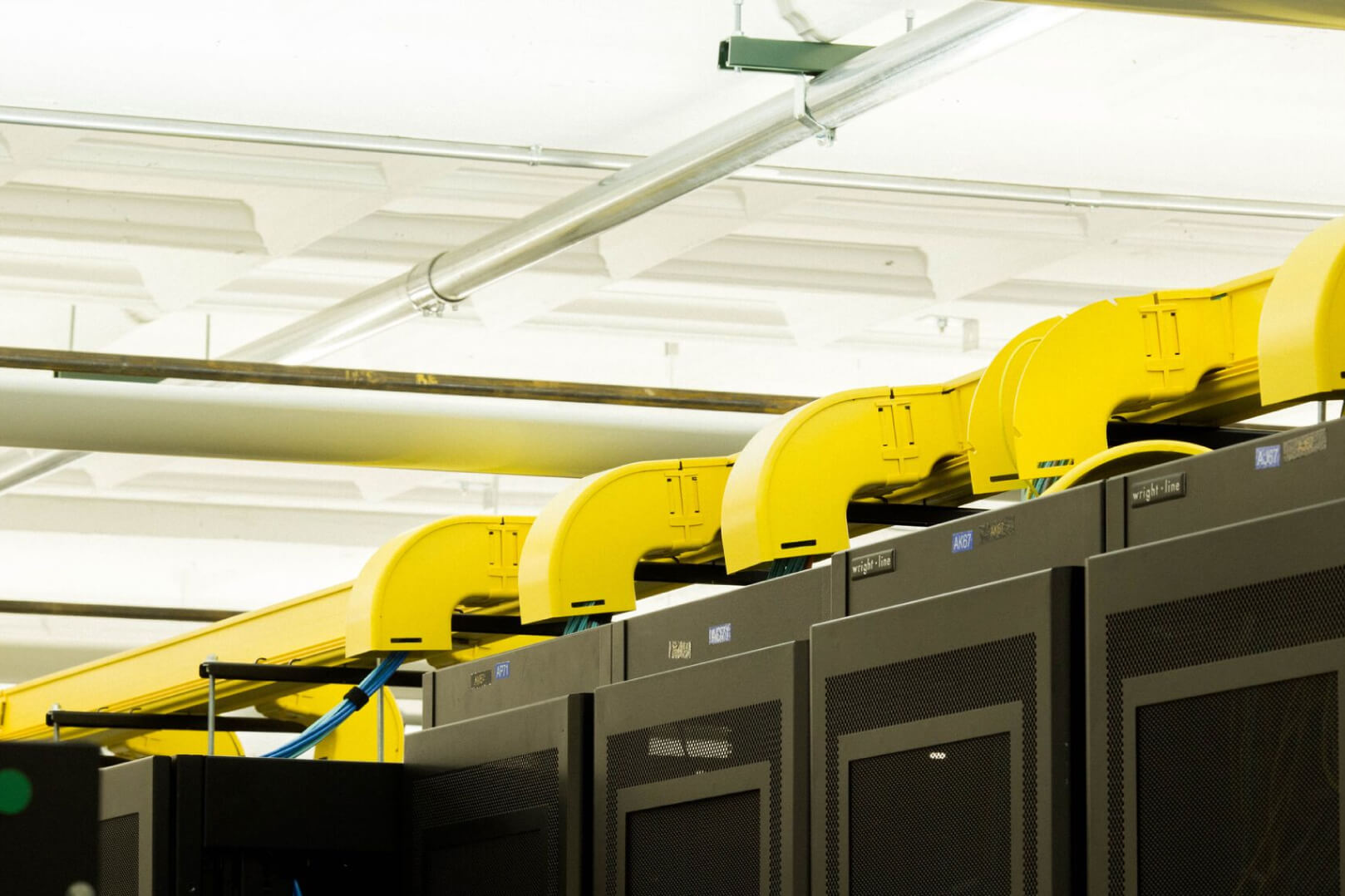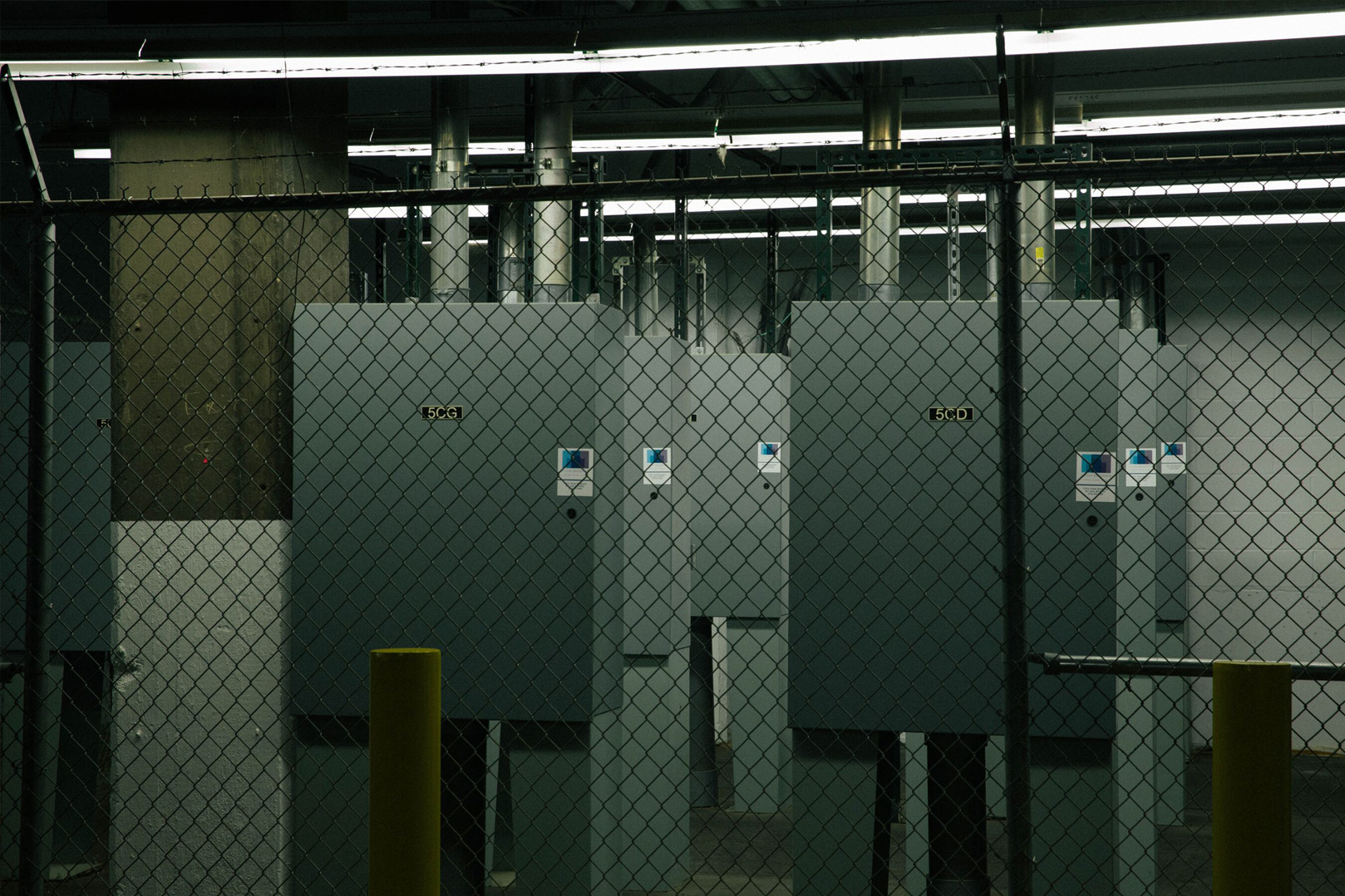Big Space
The Globe Building's unique physical attributes foster the necessary conditions for maintaining high availability enviornments.
- A seven story, 550,000 SF building housing 150,000 SF of existing data center and telecom tenants.
- Large, contiguous floor plates of up to 84,000 SF.
- Floor loads of 250 lbs/SF on floors 1-4, 200 lbs/ SF on floors 5-7, 150 lbs/SF on the roof.
- Floor-to-ceiling height ranges from 11.5 ft to 18.5 ft.
- Two full-height passenger elevators, four freight elevators with capacity to 5,000 lbs.
- Secure pads on-site for diesel generators.
- Around-the-clock secured building access.
- On-site, 24/7, highly secure parking garage with almost 500 spaces.
- Multiple widely spaced open shafts for running vertical telecom infrastructure.
- Extremely wide corridors that accommodate forklifts and pallet jacks for moving heavy telecom equipment.
The Globe Building retains a full-time staff, including six maintenance personnel who understand the building and its infrastructure. All staff members are trained to work effectively with the occupants of high availability environments and with outside contractors and vendors.
Globe Building begins with four diverse points of entry for fiber providers: one found at each corner of the building.
Diverse building conduits and five oversized risers running the height of the building are available to accommodate any and all communication infrastructure.
Our redundant fiber entrances, multiple vertical risers, and Meet Me Room allow for efficient and cost-effective inside plant build-outs and cross-connections to any carrier or facility in the Globe Building.
